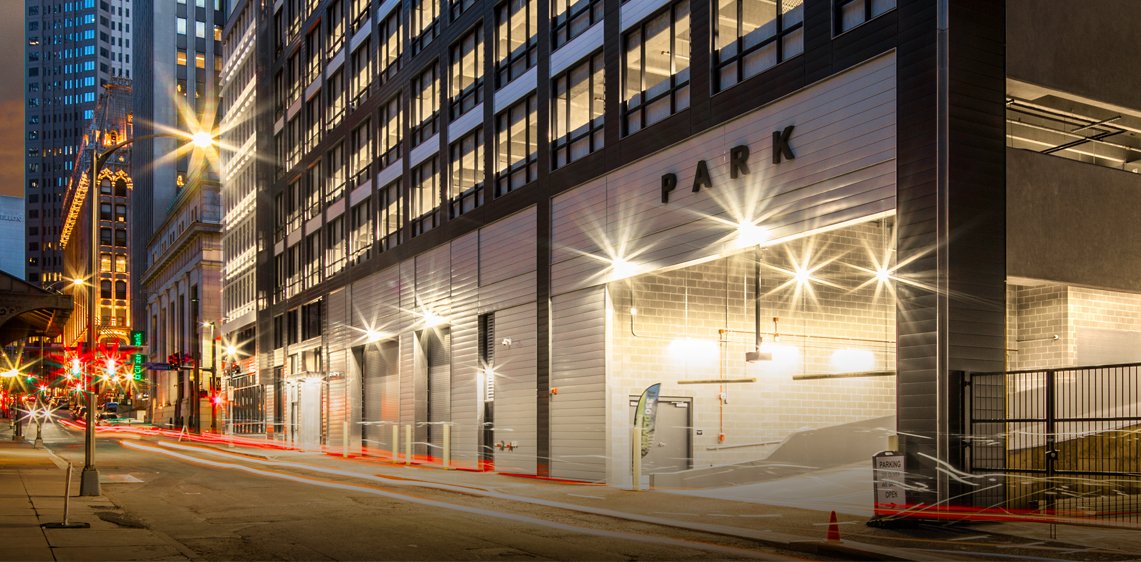350 Oliver Garage
350 Oliver Garage
Parking availability in Pittsburgh’s “Golden Triangle” has always been insufficient. Property redevelopment rarely addresses this concern beyond the facility’s needs. When planning their 350 Oliver development, Smithfield Oliver Partners, LP addressed this need, not only for the city, but for increased marketability for their adjacent buildings.
The new garage was design/built by CWC and included asbestos abatement and complete demolition of the former Saks Fifth Avenue building. 350 Oliver is a mixed-use facility incorporating 25,000 square feet of street level restaurant/retail, 650 parking spaces, and a vertical expansion to include the Lumiere Lofts.
With adjacent buildings mere feet away during both demolition and construction, all protective precautions were taken and coordination with surrounding building representatives and various city entities was critical. The diversified use of this facility called for multiple structural and aesthetic solutions; our team designed an integrated topping and waterproofing system over retail space, and an aluminum panel façade. Additionally, the design of the foundation and precast members was calculated to support the future residences above.
As a signature downtown structure, this project will be an essential asset in the city for decades to come. We were proud to play a significant role in the continued revitalization of the Greater Pittsburgh region.
“Given CWC’s significant experience delivering unique design/build solutions, they were the obvious choice for this mixed-use facility and challenging project in Pittsburgh’s congested, central business district. Their team’s experience and attitude were instrumental in making the project a success. Since the 350 Oliver project, we’ve used CWC on another design/build parking garage, and would not hesitate to use them again in the future.”
Chad R. Wheatley
Sr. Vice President, Development & Construction
Millcraft Industries
• Industry – Commercial
• Location – Pittsburgh, PA
• Specifications:
– 580-space parking completedin under 8 months
– Supported area of 000 sq.ft.
– Pre-cast concrete with exterior aluminum facade panels
– Includes 25,000 sq.ft. of retail
– Built as base to accommodate a
10-floor vertical expansion of 86 distinctive city residences

