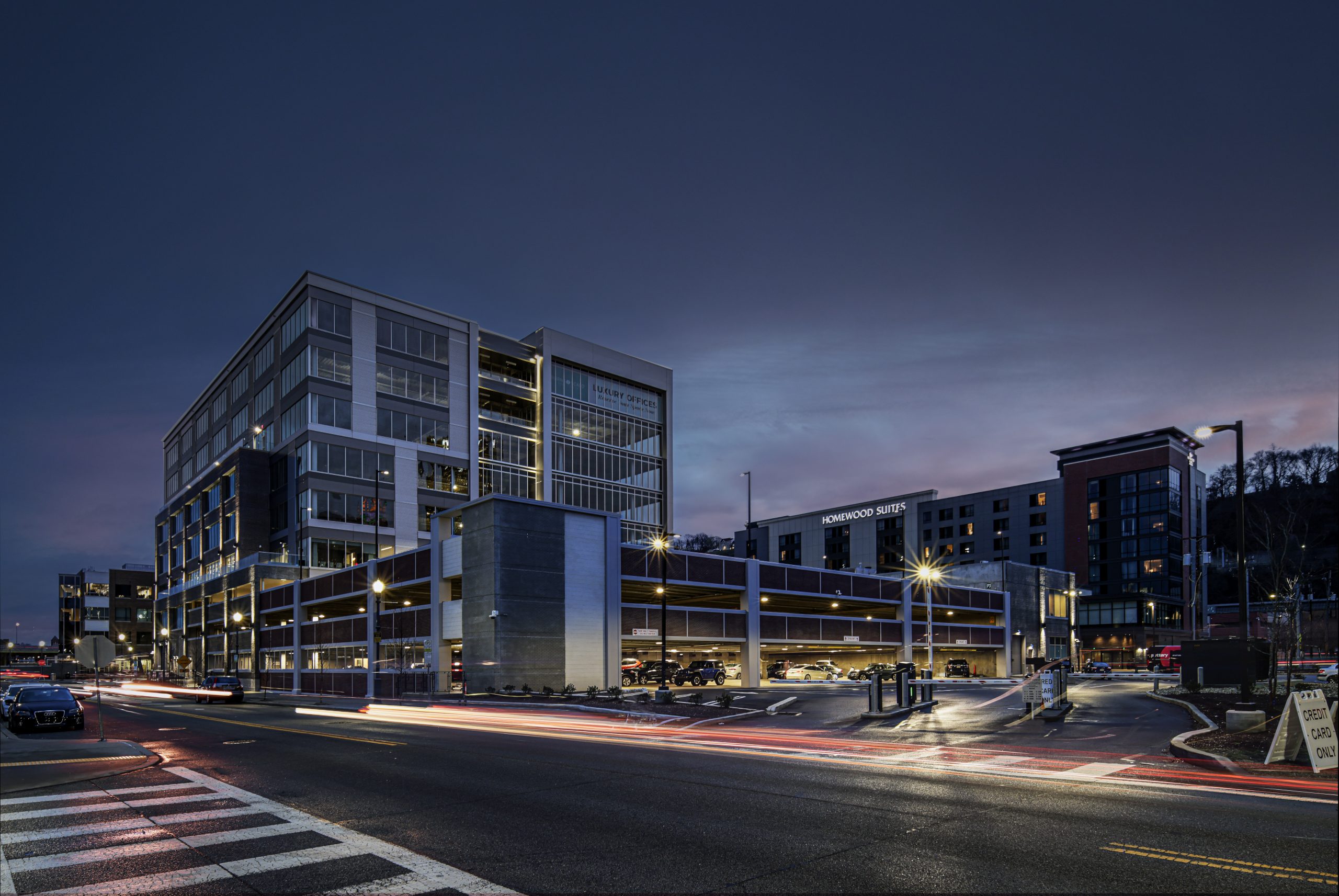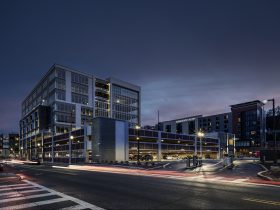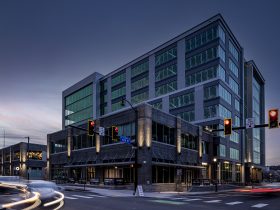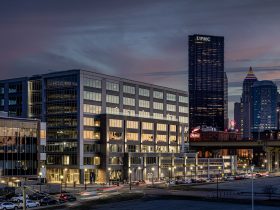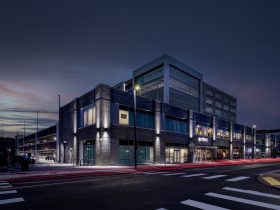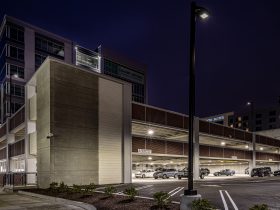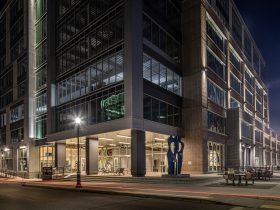Vision on Fifteenth
Vision on Fifteenth
Not Just Meeting, But Beating Schedules – Burns Scalo Real Estate and RDC Design + Build turned to Carl Walker Construction for expedited construction of a parking garage to serve their $75-million, 275,000 square foot, eight-story office, retail and restaurant complex in Pittsburgh’s Strip District, dubbed “The Vision on Fifteenth.” With terrace views of the downtown skyline, street level retail and restaurants, an interactive lobby video wall, and state-of-the-art fitness amenities, the Vision on Fifteenth promises to be one of Pittsburgh’s premier business addresses.
The owners were anxious to have the parking garage finished early, to both generate an early revenue stream and to reduce traffic among multiple contractors working at the site.
Carl Walker Construction installed the foundation package and constructed the 374-space, 88,000 square foot, grade-plus-two garage in record time. Twenty-two weeks would be an ambitious schedule for a project of this complexity. We finished foundation and precast construction in sixteen weeks. Field place toppings across the facility were poured in just six days.
Special challenges included the fact that about 40% of the structure needed to be built later, above the garage, on columns we placed, and the Allegheny River’s closeness–just a block away–required robust below grade water proofing.
Because of our due diligence in predicting and planning around possible challenges, and our careful coordination with other prime contractors, we brought the project to completion five weeks ahead of schedule.
• Industry – Mixed retail, office, R&D
• Location – Pittsburgh, Pennsylvania
• Specifications:
– 375 space, three-level parking garage
– 88,000 square feet
– Precast with field-placed concrete toppings

