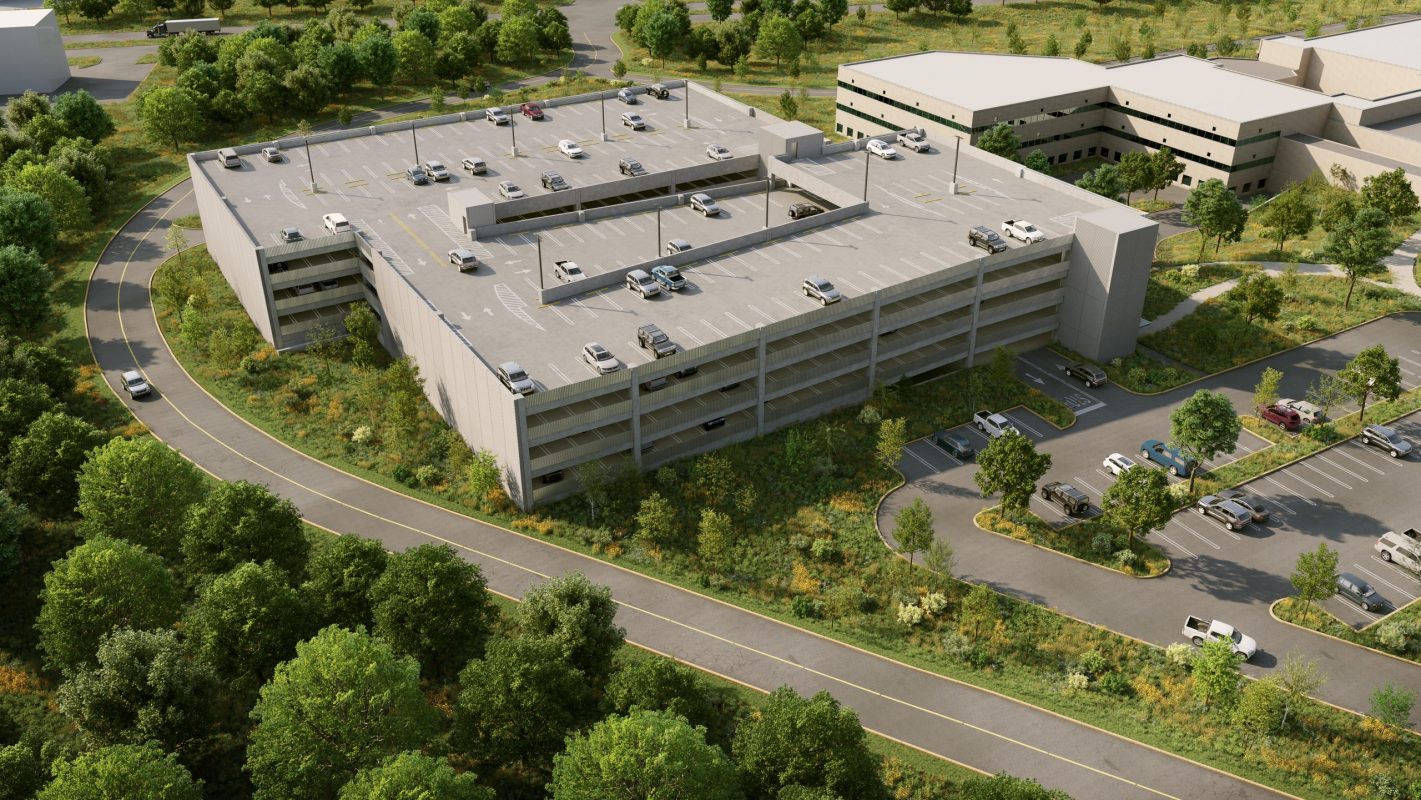Roche Molecular Systems
Roche Molecular Systems
The world’s largest biotechnology firm now has a new parking facility, built by Carl Walker Construction’s experienced team.
Roche Molecular Systems required additional parking on its 63-acre campus as it expanded manufacturing and storage capacity to meet increased demand for its medical diagnostic services as a result of the COVID-19 pandemic.
Roche didn’t envision an ordinary parking tower, though. In a competitive selection process, Roche chose Carl Walker Construction’s accomplished design/build team to create one that fulfills Roche’s commitment to sustainability and environmental stewardship.
CWC’s design included the availability of 150 electric vehicle parking stations, and a roof that would accommodate a future solar array.
During the critical preconstruction process, CWC’s creative team identified opportunities to improve efficiency in traffic flow and increase capacity. By altering the layout, the requested 800-space garage was modified to accommodate 851 spaces, at no additional cost. That’s the type of value you get when choosing to work with specialists who have nearly three decades of knowledge to offer.
Carl Walker Construction is grateful to have partnering with Desman Design Management on this unique project.
• Industry – Corporate
• Location – Branchburg, NJ
• Specifications:
– 851 parking spaces
– Five-level, precast concrete with 274,000 sq. ft. of supported area
– Corrugated matted aluminum facade

