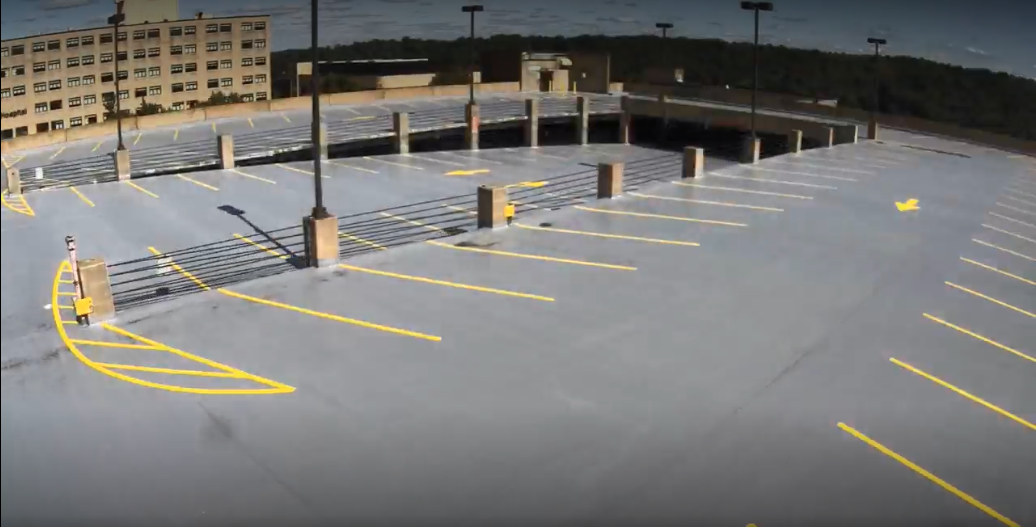Penn Highlands Mon Valley Hospital
Penn Highlands Mon Valley Hospital
With nearly three decades of experience restoring aging parking garages, Carl Walker Construction knows what makes these structures fail and how to prevent those failures. So, we had the answers that Penn Highlands Mon Valley Hospital was looking for when it came to us with a challenging crisis.
The roof level of the hospital’s four-story garage was corroding and needed to be replaced. But the garage couldn’t be closed because there were no other options for employees and visitors to park.
Carl Walker Construction’s experienced preconstruction services team met extensively with hospital officials to design a cost-effective restoration that would meet the hospital’s parking needs for at least the next 50 years.
Over about 18 months, CWC and partner Churches Engineering evaluated several options with hospital leadership.
Price was important, but so was long-term durability. CWC developed a plan to meet both goals. By self-performing demolition, concrete removal, reinforcing installation, form work, concrete installation and waterproofing, project cost was kept within budget. And extra steps were taken to inhibit corrosion.
CHALLENGES
The hospital could not function without convenient parking for employees and visitors, so it was critical for Carl Walker Construction to develop a plan to keep the lower three levels of the garage operational during demolition and reconstruction of the roof level.
Six hundred fifty cubic yards of concrete were safely removed through a carefully crafted process. The 35,000-square-foot roof-level slab was removed and replaced in nine sections, to protect the levels below and to preserve the camber.
NEW GARAGE
Three additional beams were added to the roof level to reduce the 18-foot slab span and create span lengths of four feet.
To protect against future corrosion, Carl Walker Construction’s experts recommended investing a little more of the project’s budget to extend the lifespan of the slab.
Galvanized reinforcements and a 5,000-pound concrete mix were used. Two gallons of corrosion inhibitor were included in every cubic yard of concrete mix to protect the underlying steel supports. And a 72-mil urethane coating was applied to prevent moisture intrusion.
Work began in April 2021 and was completed in November 2021, with the first three levels of parking still available for use during the duration of the work.
• Industry – Healthcare
• Location – Monongahela, PA
• Specifications:
– Removed deteriorating roof level
– Replaced with cast-in-place slab on metal deck with mesh reinforcement, 35,000 sq. ft. of supported area
– Enhanced durability through design assist services

