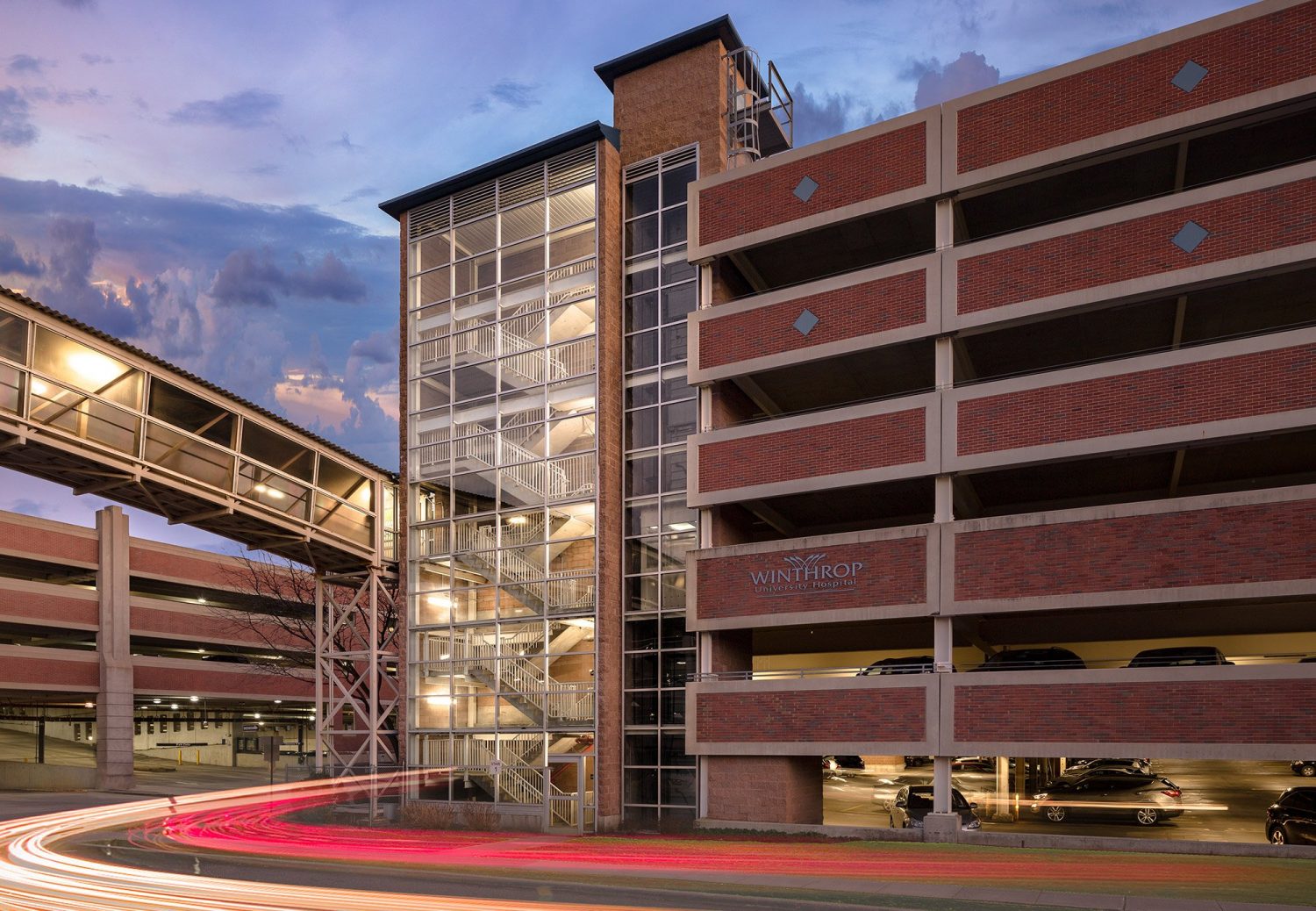NYU Winthrop Hospital
NYU Winthrop Hospital
CWC was contacted and subsequently designed a 680-space steel framed, cast-in-place post-tensioned slab garage with two supported levels. During the design phase the hospital voiced concerns about future parking needs, typical for any garage owner. Striking the right balance between future-proofing a structure, while still maintaining fiscal responsibility, is a challenge for most facilities.
To prepare for potential future expansion, CWC recommended a foundation plan which looked beyond current construction, in order to engineer support for a vertical extension to be used when the need for additional spaces became necessary.
As anticipated, the hospital continued to experience growth and soon reached out to CWC to construct this vertical expansion. Since foundation concerns were managed during original construction, CWC was confident that a 3- level, 700-space addition could be accomplished without issue. CWC designed and built a steel frame with cast-in-place post-tensioned slabs with exterior spandrel panels that matched the original garage. As a testament to great planning and execution, construction was able to be completed without the need to close the garage below.

• Industry – Hospital
• Location – Mineola, NY
• Specifications:
– 1,380 spaces (680 original garage, 700 expansion)
– Steel-frame, cast-in-place
– 216,000 sq. ft. of post-tension decks were added vertically to original build
– Extensions made to stair and elevator towers
– Includes enclosed pedestrian bridge spanning rail lines
PROJECT SHEET

