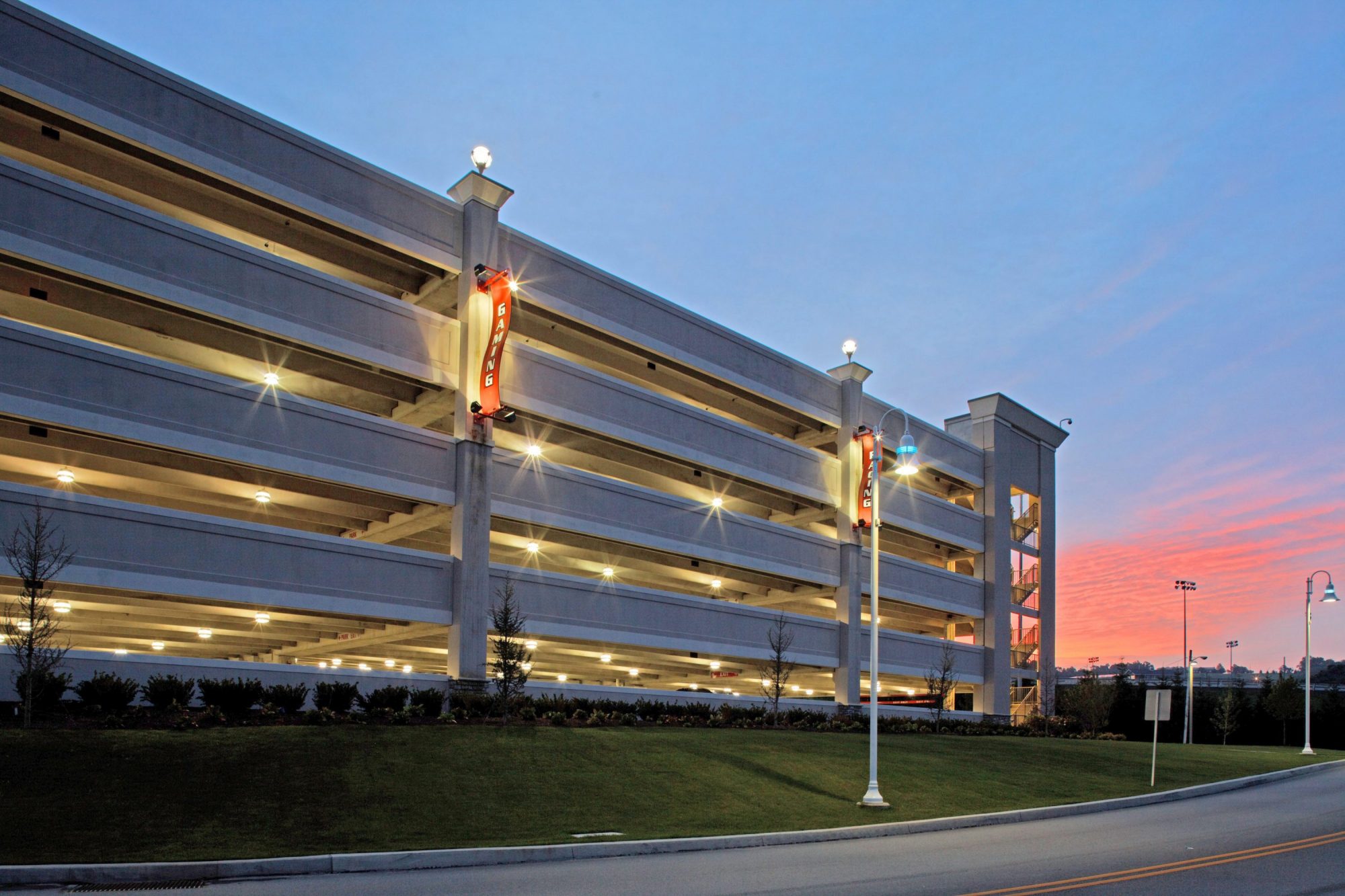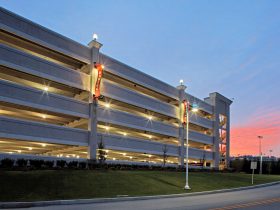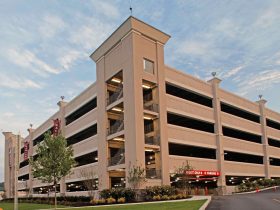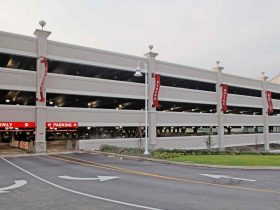The Meadows Casino
The Meadows Casino
A successful harness racing venue since 1963, the Meadows Racetrack near Pittsburgh thought they’d be a shoo-in for a slots license when they were first authorized. As soon as the newly named Meadows Casino was sanctioned, the owners, Cannery Resorts, needed to move quickly to begin operations. They immediately engaged Carl Walker Construction to design/build a garage to serve the casino on an accelerated schedule.
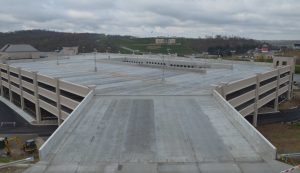 In our expedited design/build process, tasks performed consecutively in a traditional design/bid/build scheme are instead executed concurrently, saving time and money, and more easily facilitating any changes that may be required. Just eight months after we first heard of the project, their new garage was up and running.
In our expedited design/build process, tasks performed consecutively in a traditional design/bid/build scheme are instead executed concurrently, saving time and money, and more easily facilitating any changes that may be required. Just eight months after we first heard of the project, their new garage was up and running.
Making a First Impression
A well-designed garage should be so much more than a place to park cars. From the beginning, we viewed this project as the front door to most visitors’ entertainment experience, so we planned the precast, pre-stressed concrete garage to blend in seamlessly with the casino itself. To accomplish this, we clad structural members with column wraps and mounted exterior lighting to match the casino façade. Joining the garage to the casino with a shared column line and firewall gives all arrivals safe, easy access to the casino, and a great first impression from any level.
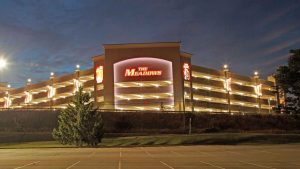
In 2010, new legislation made table game licenses available for existing casinos. Meadows Casino was once again approved and quickly turned back to Carl Walker Construction for a repeat performance. We completed the new garage in 2012 with the same cost-effective design/build process and the same structural and architectural detailing as the first garage. In total we built 735,000 square feet of space, with a capacity of 2,300 vehicles.
Project Highlights
• Industry – Casino
• Location – Washington, Pennsylvania
• Specifications:
– 775,000 square feet of parking
– 2,300 car capacity
– Completed in two independent phases
– Seamless architectural blend with casino
– Design/build model used for speedy completion

