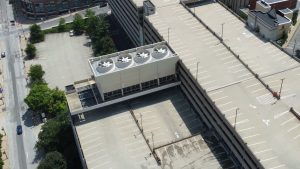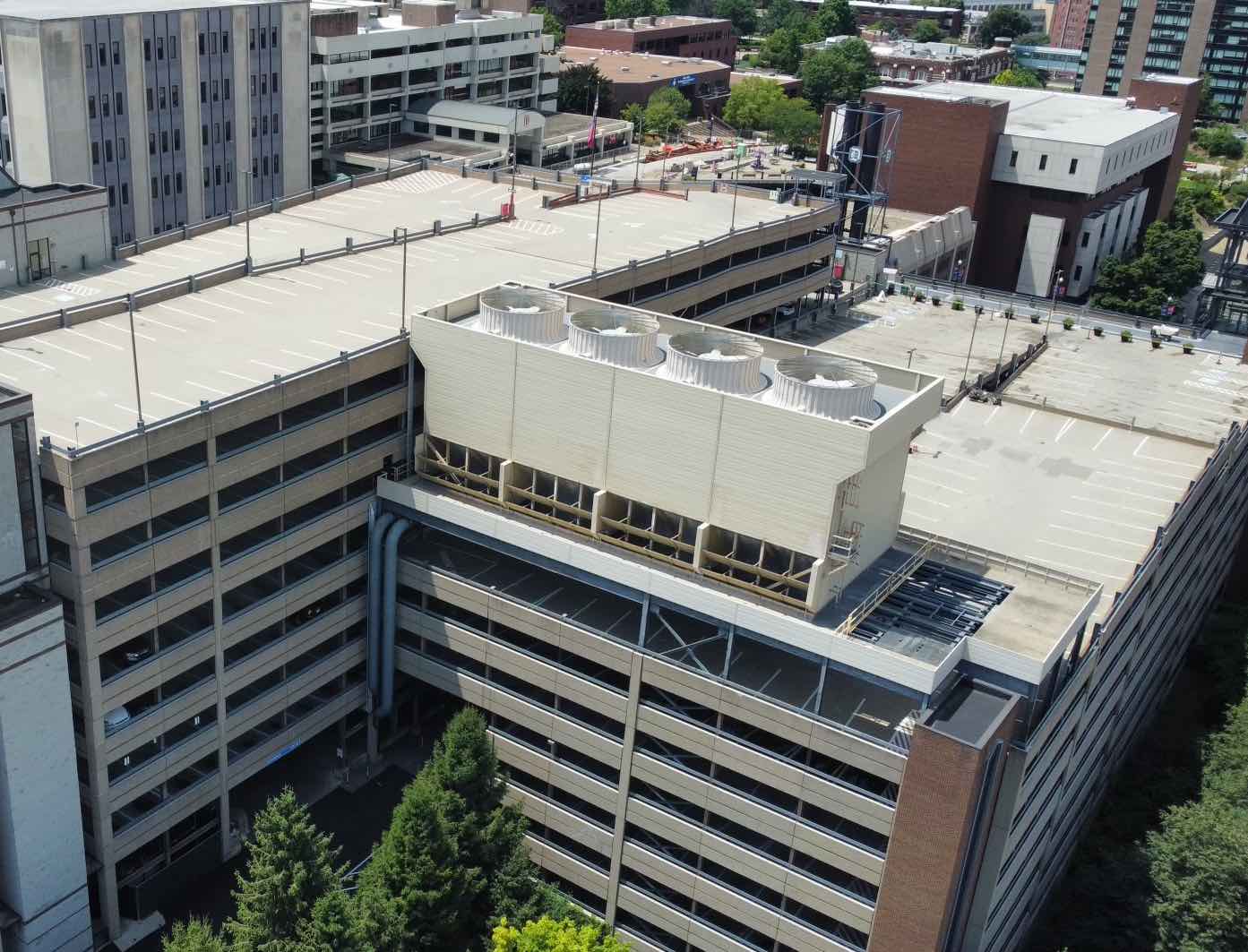Duquesne Cooling Tower Structure
Duquesne Cooling Tower Structure
Carl Walker Construction, Inc. was hired to design/build the structure to support the cooling towers on top of the parking garage for Duquesne University in Pittsburgh, PA. When Duquesne University originally contacted us, the project had been partially designed to be on a separate structure adjacent to the garage and CWC was only asked to price the original design. Upon inspection, we found that the design was over-budget, so the facilities department asked us to come up with a better design within the limitations of not reducing parking quotas, and not interfering with any future development plans for the university.
 Our team enlisted the original design engineer for the garage to develop the concept of placing the cooling towers 15’ above the parking garage, utilizing the existing structural steel columns and beams. In doing so, the cost for the cooling tower project was considerably lowered. CWC added bracing and stiffened the columns under the footprint of the new cooling towers, placing a concrete catwalk around the perimeter. The project challenges were skillfully hurdled by the design solution. The garage remained in daily use, while new steel beams and column extensions were lifted to the roof level of the seven-story garage and set in place.
Our team enlisted the original design engineer for the garage to develop the concept of placing the cooling towers 15’ above the parking garage, utilizing the existing structural steel columns and beams. In doing so, the cost for the cooling tower project was considerably lowered. CWC added bracing and stiffened the columns under the footprint of the new cooling towers, placing a concrete catwalk around the perimeter. The project challenges were skillfully hurdled by the design solution. The garage remained in daily use, while new steel beams and column extensions were lifted to the roof level of the seven-story garage and set in place.
 Our team enlisted the original design engineer for the garage to develop the concept of placing the cooling towers 15’ above the parking garage, utilizing the existing structural steel columns and beams. In doing so, the cost for the cooling tower project was considerably lowered. CWC added bracing and stiffened the columns under the footprint of the new cooling towers, placing a concrete catwalk around the perimeter. The project challenges were skillfully hurdled by the design solution. The garage remained in daily use, while new steel beams and column extensions were lifted to the roof level of the seven-story garage and set in place.
Our team enlisted the original design engineer for the garage to develop the concept of placing the cooling towers 15’ above the parking garage, utilizing the existing structural steel columns and beams. In doing so, the cost for the cooling tower project was considerably lowered. CWC added bracing and stiffened the columns under the footprint of the new cooling towers, placing a concrete catwalk around the perimeter. The project challenges were skillfully hurdled by the design solution. The garage remained in daily use, while new steel beams and column extensions were lifted to the roof level of the seven-story garage and set in place.Project Highlights
Industry – University
Location – Pittsburgh, PA
Specifications—
Steel frame vertical extension on to an existing garage
Final design had to be perfect to line up with the cooling tower’s base plates
Industry – University
Location – Pittsburgh, PA
Specifications—
Steel frame vertical extension on to an existing garage
Final design had to be perfect to line up with the cooling tower’s base plates

