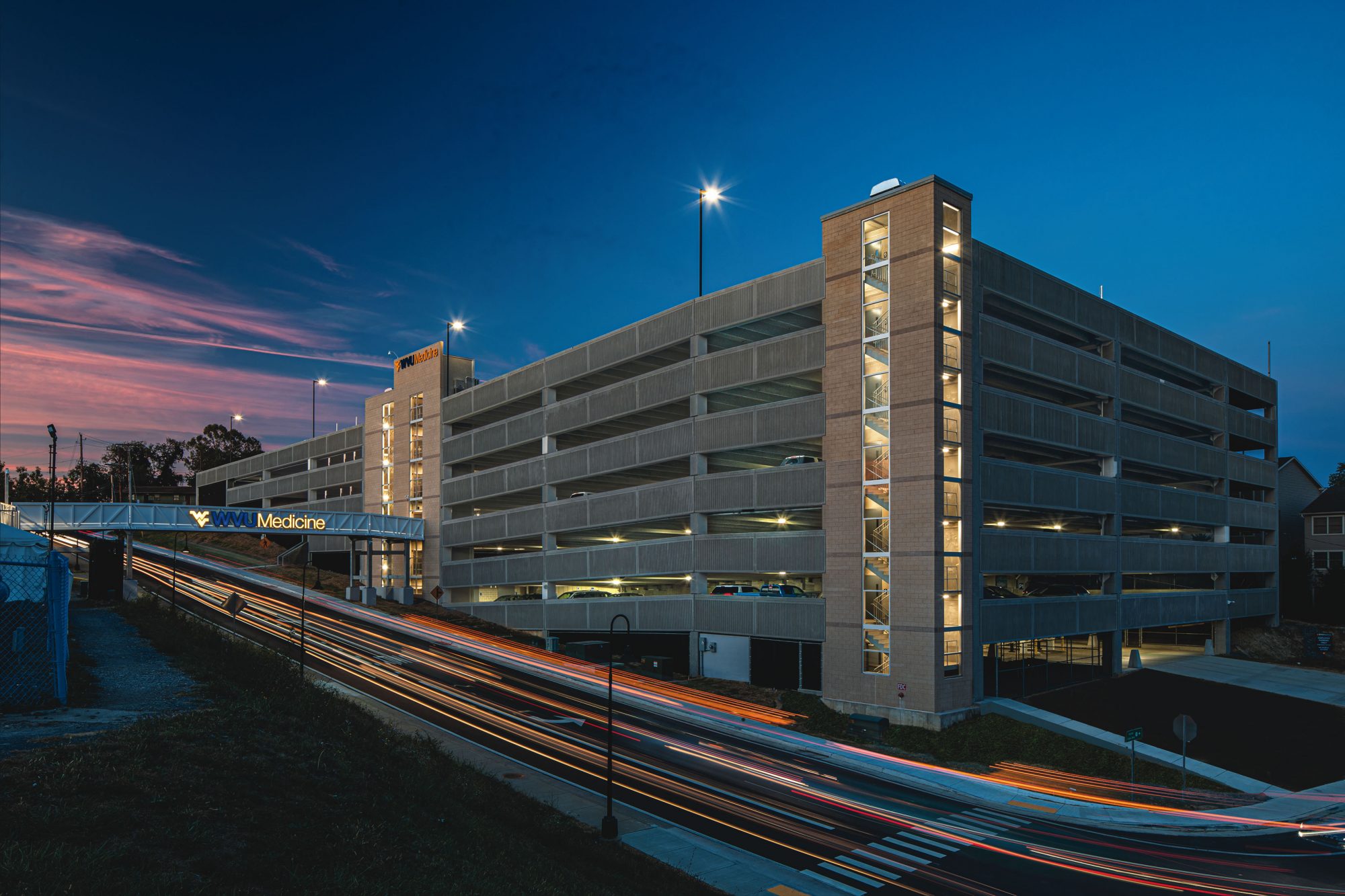WVU Medicine / Mountaineer Field Garage
WVU Medicine / Mountaineer Field Garage
The flexibility of Carl Walker Construction’s design/build approach and our strength in self-performance brought us, as usual, to our constant goal: 100% owner satisfaction.
Tough Challenges, Winning Solutions
We flipped one significant challenge of the hillside topography into a positive by designing the two entrances five floors apart — one on the first floor and one on the sixth.
The need to excavate 30,000 yards of dirt exposed natural springs, creating a daily flooding nuisance. Catch basins captured the run-off, and an improvised drainage system had to be adjusted regularly to divert water from areas of active construction. A road-widening project next to our site could have led to complications, but careful coordination with the contractor on that job kept both projects moving ahead smoothly. Before we were finished, we had placed 800 precast pieces on seven floors, and poured a cast-in-place topping on 75,000 square feet of the roof level. The roof topping, a critical component for a garage located in a snow zone, aids with waterproofing and can better withstand the abuse of snowplows.
Within one year of beginning design and overcoming 122 days of inclement weather, this garage was fully operational for Mountaineers Football opening day. We finished the project on time, at no additional cost to the owner.
Once Carl Walker Construction was engaged in our project, they were fully committed. They have in-house talent in what is really kind of a niche. They’re the best out there.
Alan Neptune
Manager, Plan Design and Construction
WVU Medical
• Industry – Medical/Sports
• Location – Morgantown, WV
• Specifications:
– 810 parking spaces
– 275,000 sq. ft. using precast slab on a caisson foundation
– Skywalk adds significant safety feature for heavy pedestrian traffic
– 319 days from start of design to project completion
– On time/on budget

