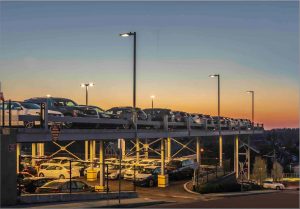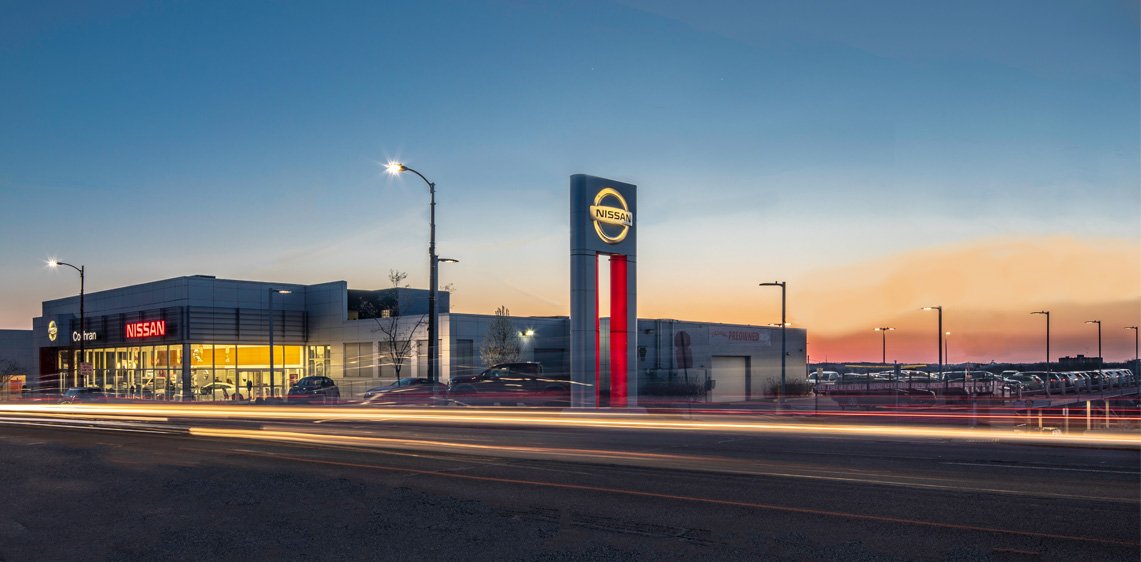Cochran Nissan
Cochran Nissan
The Cochran Nissan design/build project required adding surrounding parking and showroom space to the existing dealership. The primary challenge was the atypical lot size, which necessitated a hybrid system. We chose a steel frame superstructure due to its inherent design versatility. The busy location, wedged between train tracks and three busy city streets, added to the challenges during construction.
Overcoming these hurdles, our final design not only added 385 parking spaces, but accommodated both the Nissan and Infiniti service drop-off areas and the new Infiniti showroom on top of the parking deck structure.
The geotechnical analysis dictated that a hybrid foundation system be utilized; CWC installed caissons, spread footings, and geo-foam foundations/slabs. These systems supported the steel frame, cast-in-place post-tensioned deck. This composite deck system provided increased structural integrity, eliminated cracking and maximized long term durability.
A compressed construction schedule was critical to minimize the business impact to this high volume dealership. Our design/ build approach fulfilled this need by reducing site time with steel fabrication and foundation installation running concurrently.
CWC was a wise choice for the design build parking/showroom structure for our Cochran Nissan Development. They demonstrated superior planning and organization skills from the initial preconstruction design meetings through project completion. The work they performed was always professionally executed, thoughtfully planned, and on schedule with minimal disruption to the daily operations at the existing Nissan Showroom. Their staff displayed a complete understanding of the project scope, which resulted in a high-quality end product.
William Krahe
President and CEO
Grand View Development Company
• Industry – Auto Dealership
• Location – Pittsburgh, PA
• Specifications:
– Composite Construction (Steel frame,Post tensioned CIP Deck)
– 385-space parking completed in under 5 months
– Supported area of 57,000 SF
– Design/build to accommodate ease of maintenance/corrosion control
– Garage foundations designed over existing Port Authority Light Rail Transit TunnelPROJECT SHEET

