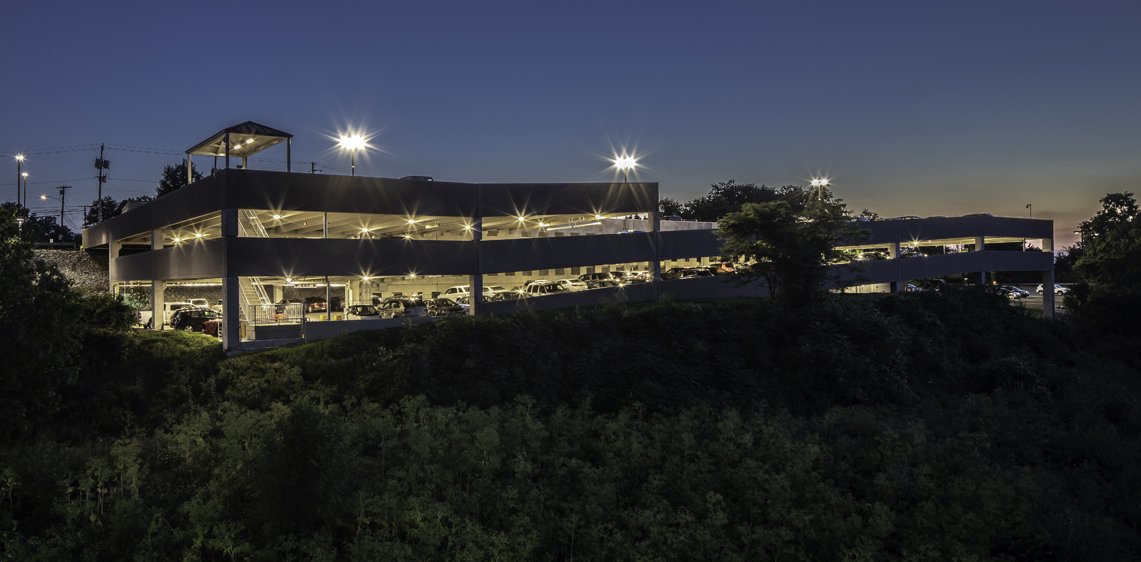St. Clair Hospital Employee Garage
St. Clair Hospital Employee Garage
The hospital turned to Carl Walker Construction to design/build a410-car garage for employee parking. Incorporating the existing site topography, the design utilized multi-level points of ingress/egress thereby enabling maximum efficiency during shift changes. To maintain a fast-tracked and cost-effective project solution, CWC implemented cast-in-place concrete foundations supporting pre-cast superstructure beams, columns, walls, and double tees. The grade level, asphalt paving extended beyond the garage’s footprint allowing for future horizontal expansion.
The exterior spandrel panels were cast with an integral brick form and color matched to the hospital’s façade. The stamped brick approach maintains an appealing aesthetic while reducing production costs and eliminating future masonry repairs.
Our Restoration Division installed all cast-in-place washes and crossovers, joint sealant, deck coating, to create a complete water-proofing envelope thus ensuring protection from corrosion and structure longevity.
In May of 2018, this facility was opened for use after only eight months for design, construction, and turn-over. This expedited approach has enabled the hospital to continue its many valuable services to the regional community without significant interruption or inconvenience.
“St. Clair Hospital selected the right partner in Carl Walker Construction to deliver a fast-tracked parking garage prior to our hospital expansion. We were impressed with the team-work, quality, and efficiency that their design/build process brought to our construction project.”
Charles V. DiBello
Vice President Facilities and Construction St. Clair Hospital
• Industry – Hospital
• Location – Pittsburgh, PA
• Specifications:– 410-space parking completed in under 8 months
– Supported area of 90,000 sq.ft.– Pre-cast concrete with brick-form wall panels
– Designed/built to accommodate future expansion

